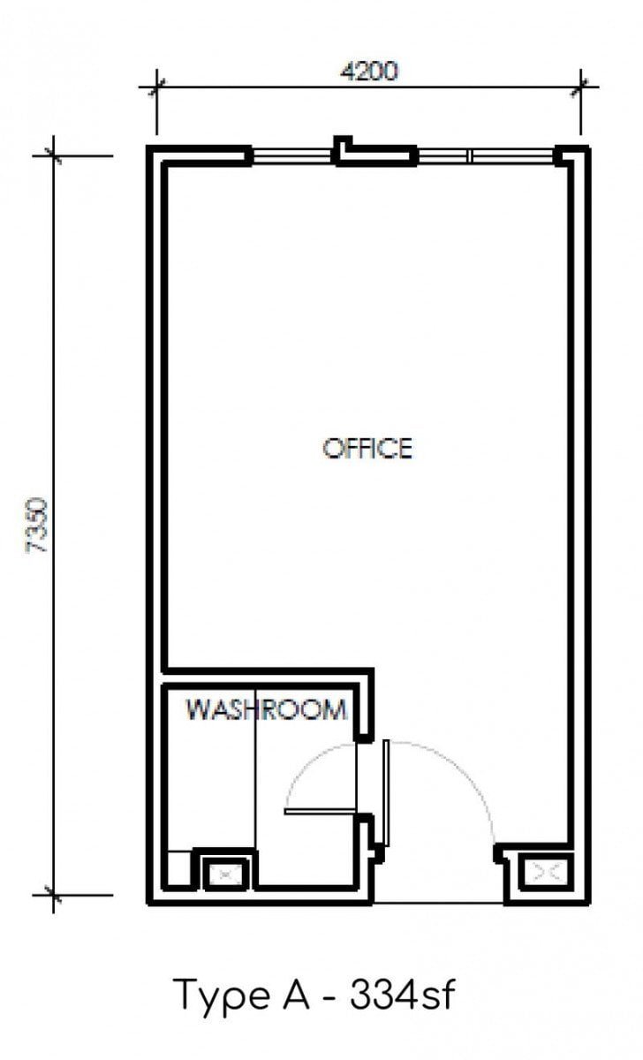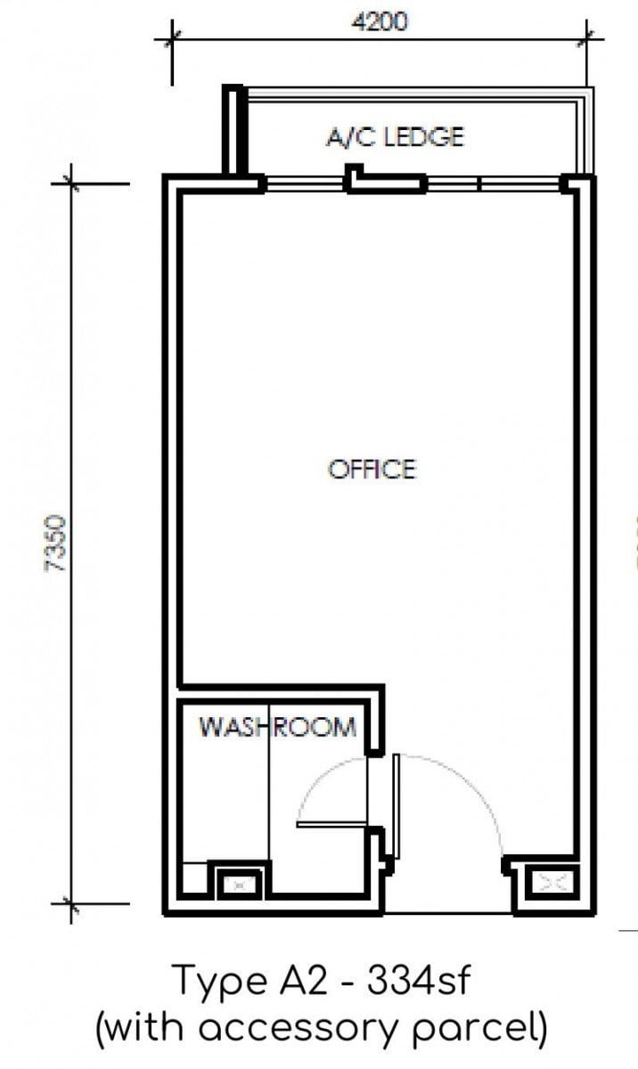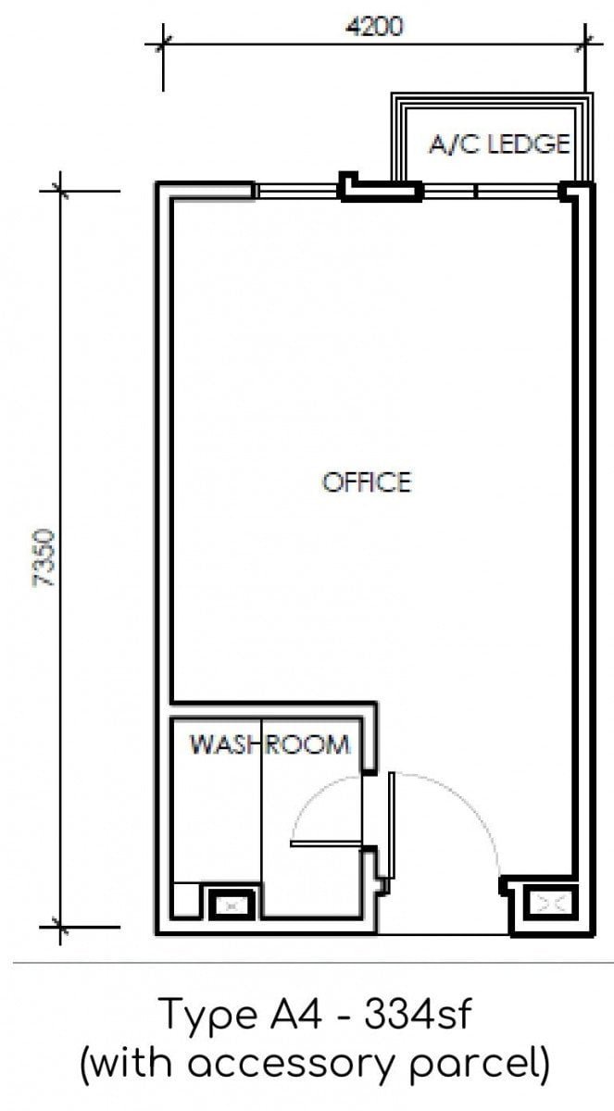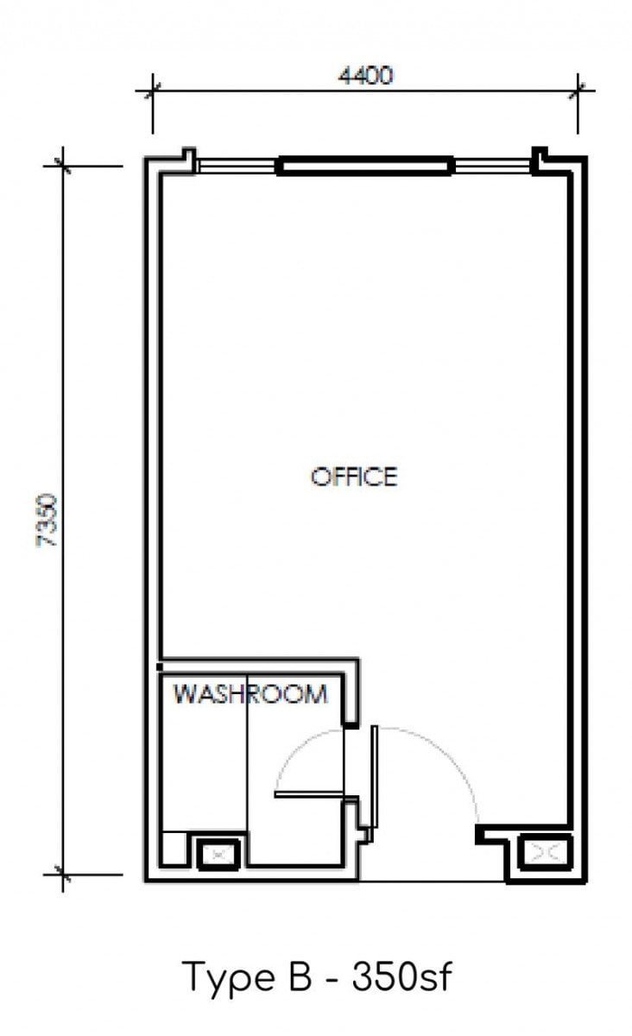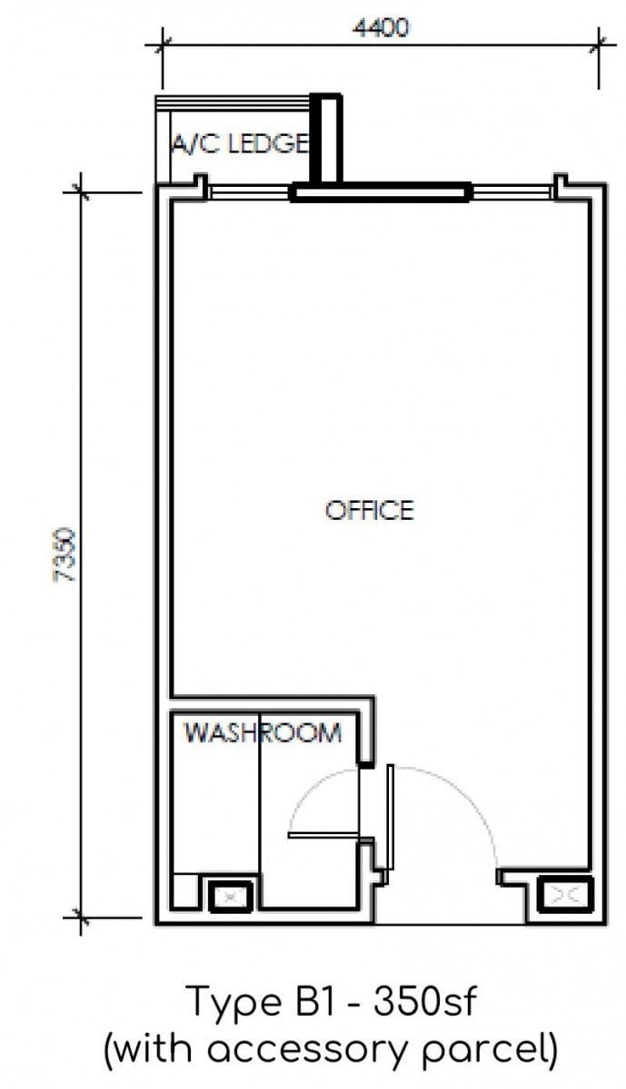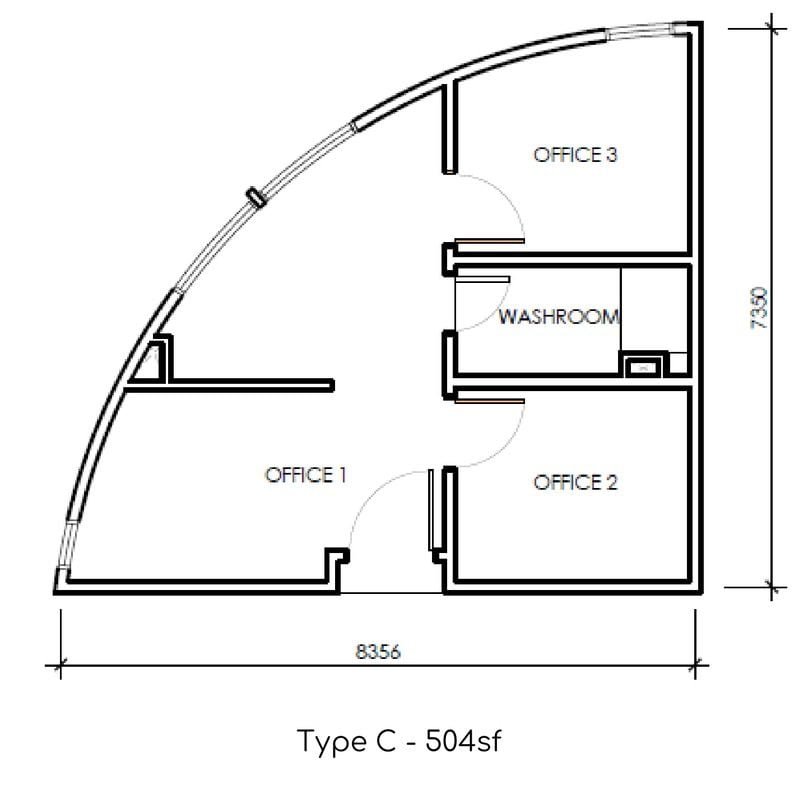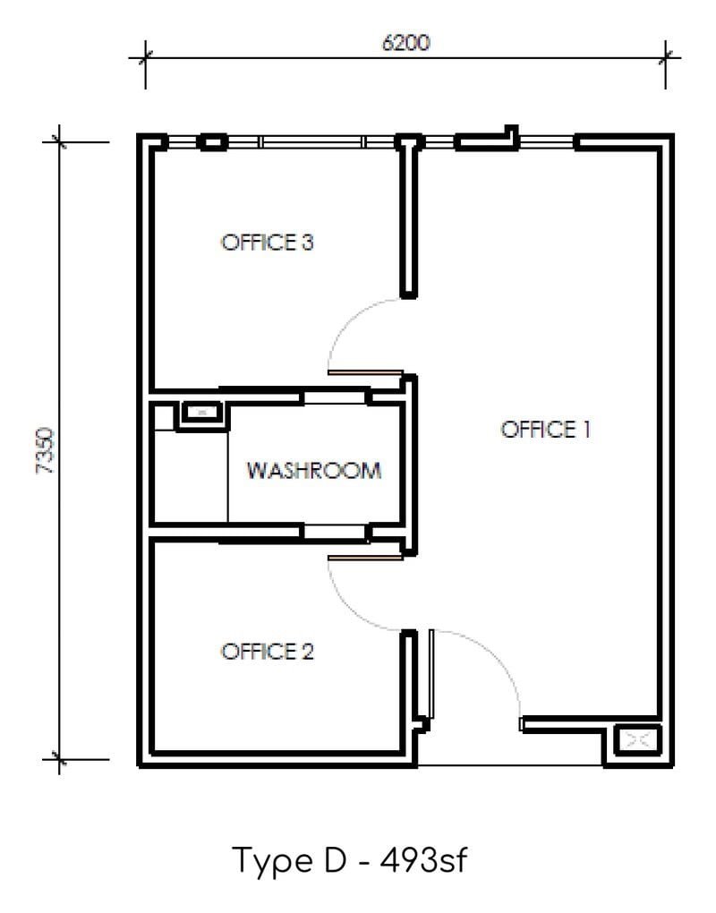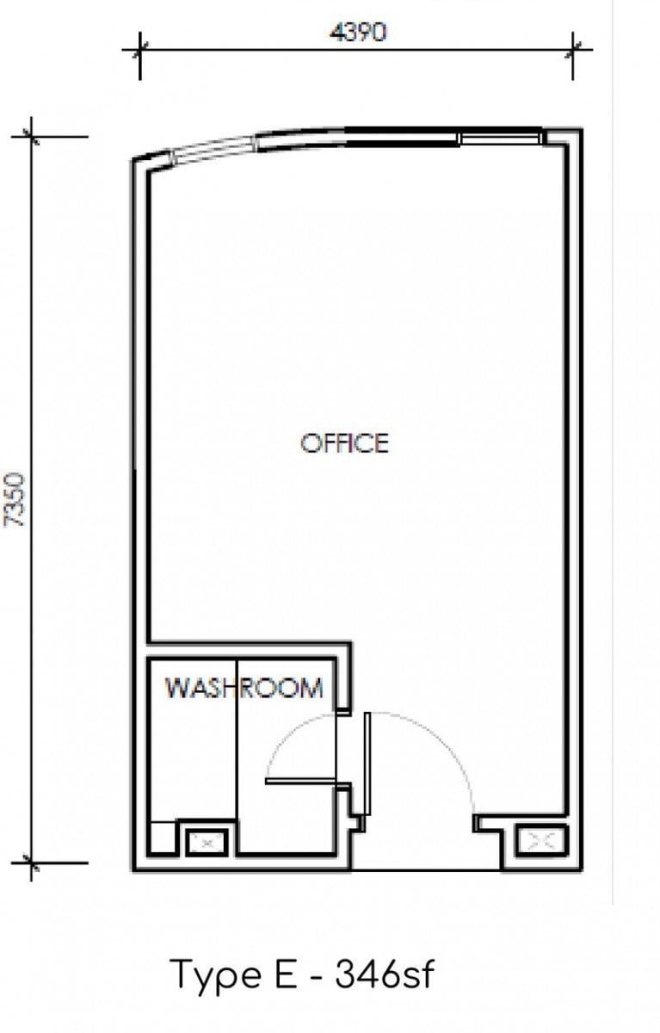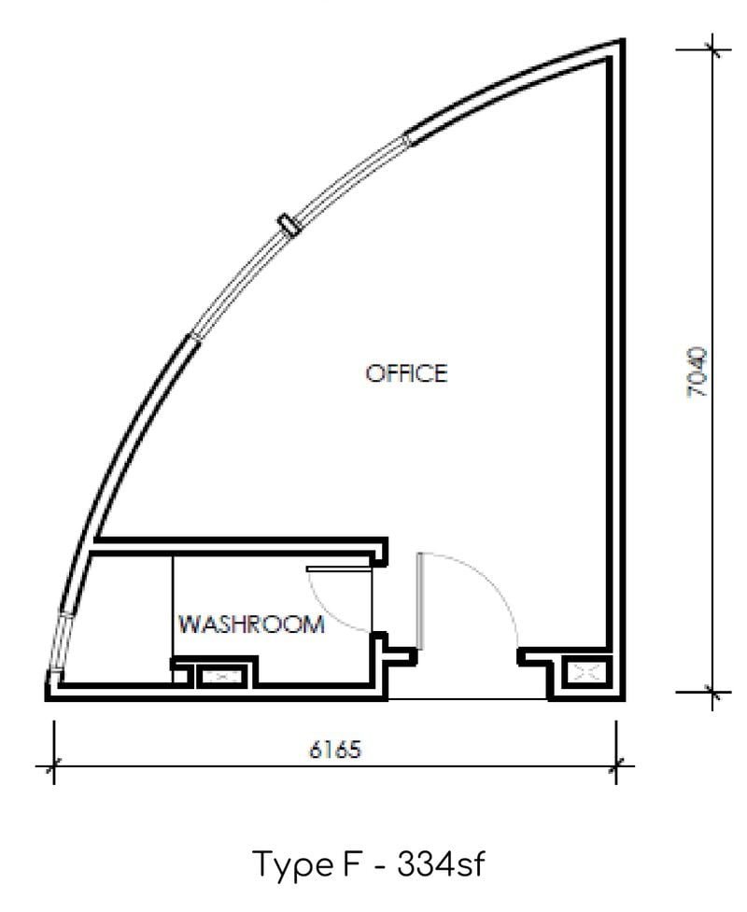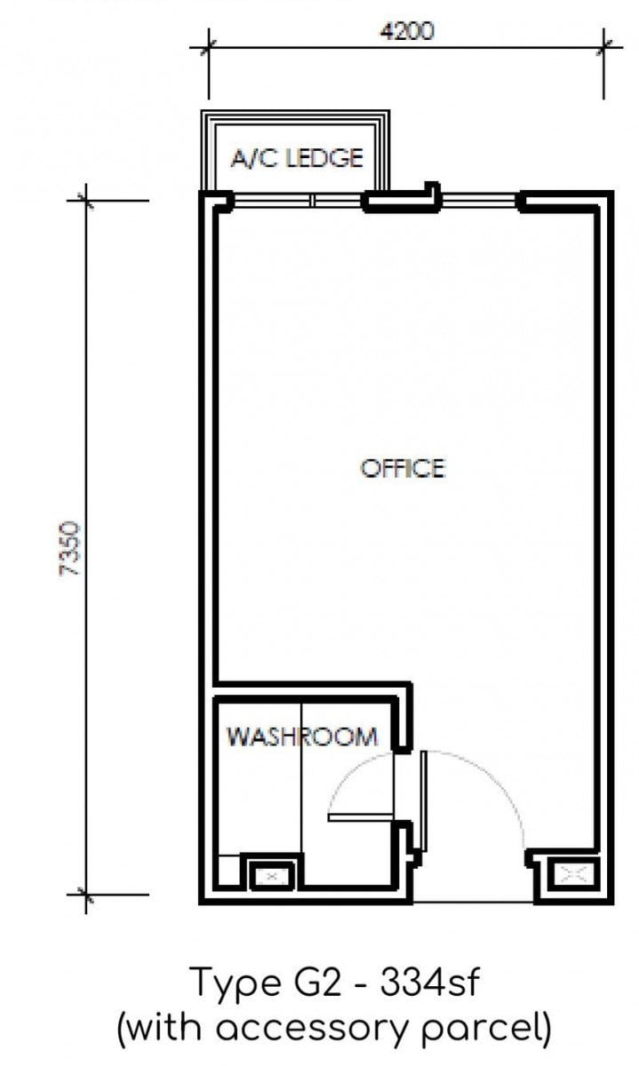Paxtonz @ Empire City
7 Types of Layout Plan
Price From: RM 320,700
Versatile and Adaptable
Choose from seven layouts ranging in size from 334 sq.ft to 504 sq.ft.. The unique curvature of the building’s facade also creates two special layouts that are a departure from typical small office spaces. Whether you are an up-and-coming business or just starting off, Paxtonz offers the flexibility to customize and grow your dreams.
Contact us now for more information.
Click WhatsApp button below or fill up the contact form.
011-3312 3382


